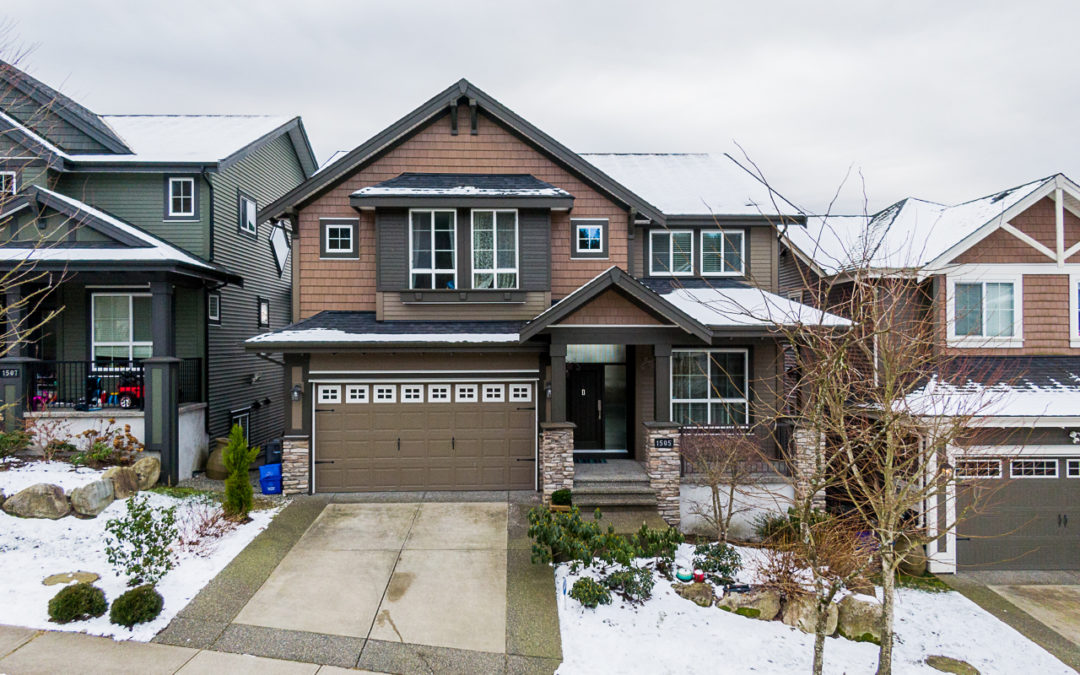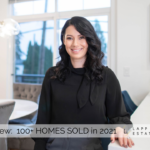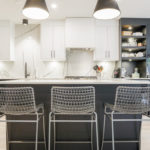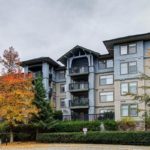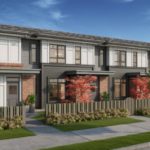Welcome to your BURKE MOUNTAIN dream home! This like new Morningstar Home has an open concept, family friendly floor plan.
Situated on a SOUTH facing lot with GORGEOUS VIEWS, this meticulously maintained home has close to 3900 square feet of living space, 5 bedrooms, 4 bathrooms and a den. Large, oversized windows throughout the home give lots of natural light.
The main opens up to a living room with 18 foot ceilings, gorgeous light fixtures, beautiful dining room, large gourmet kitchen with island. Upgrades include hardwood floors on the main and upper, upgraded appliances, wall coverings, wired for EV charger, security system and rough-in for a home theatre.
Upstairs has 4 large bedrooms, with a master that has soaring 12 foot ceilings and a spa inspired ensuite with soaker tub.
Downstairs has SUITE POTENTIAL with a walk-out basement that has a separate entrance. It is fully finished with a rec room with a wet bar, a flex space, bedroom and full bathroom.
Video
Floor Plan
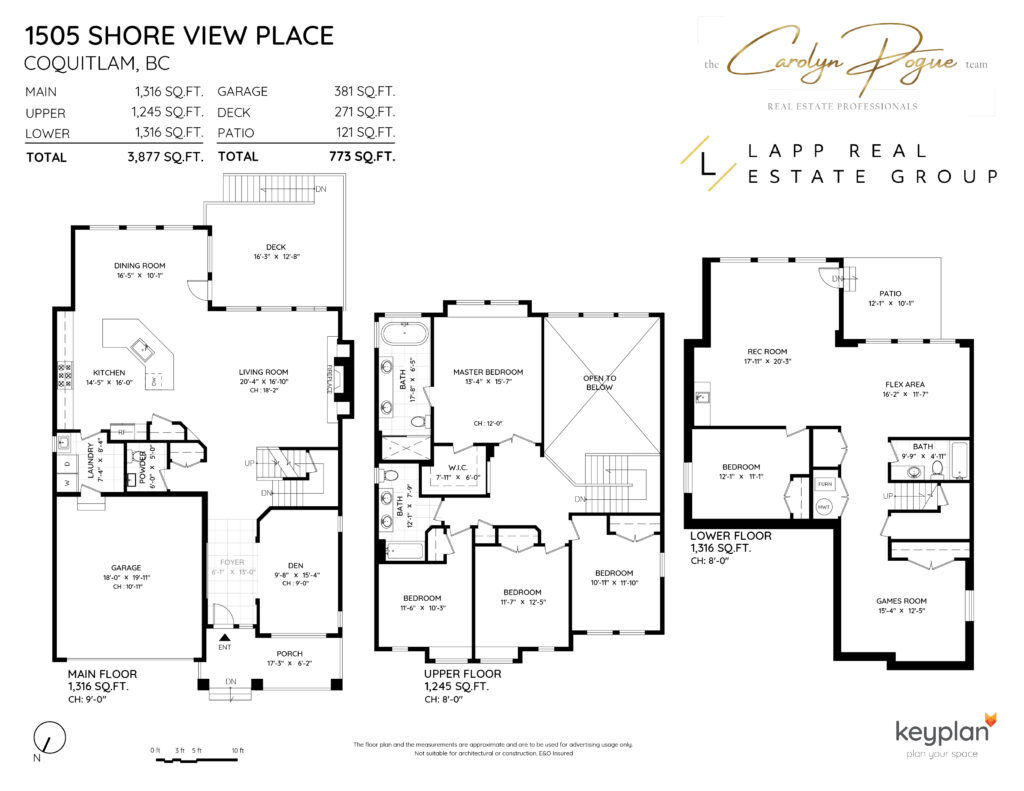
Photos
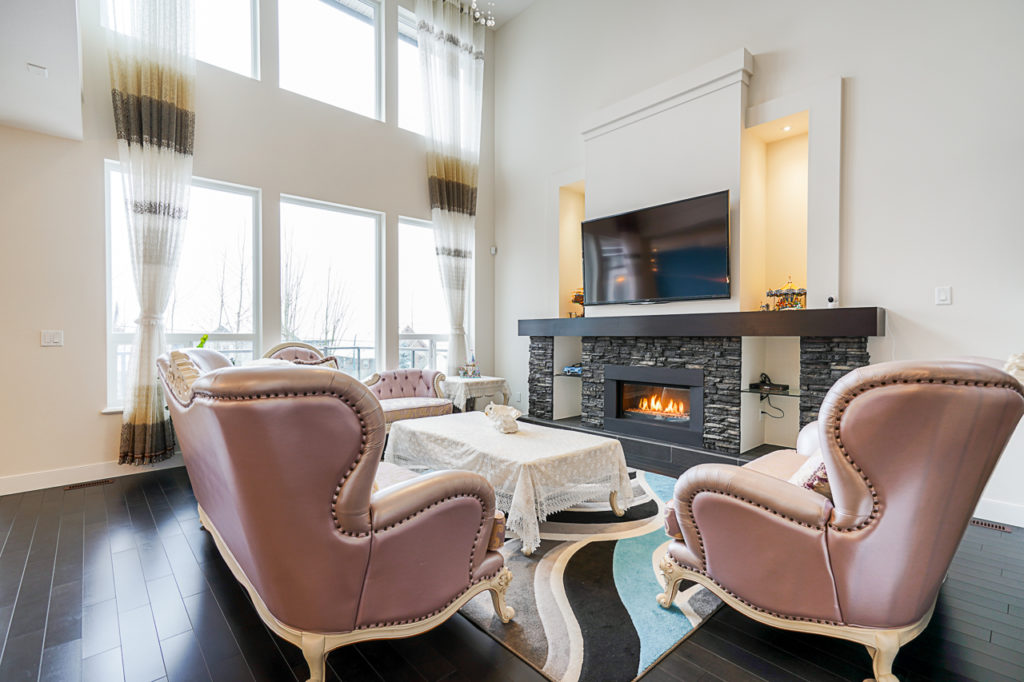
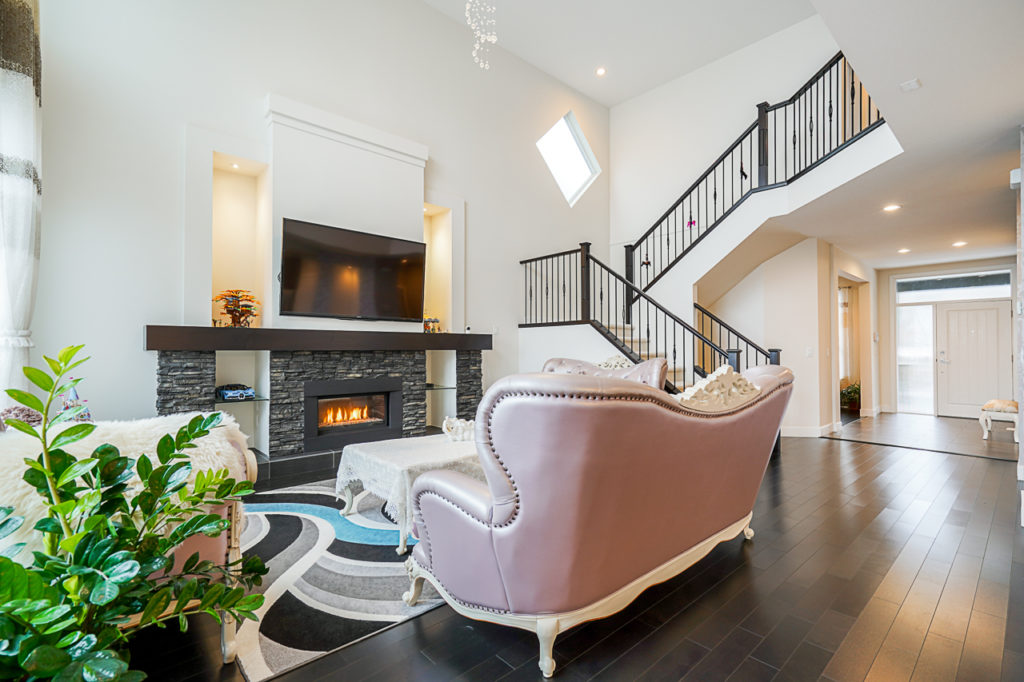
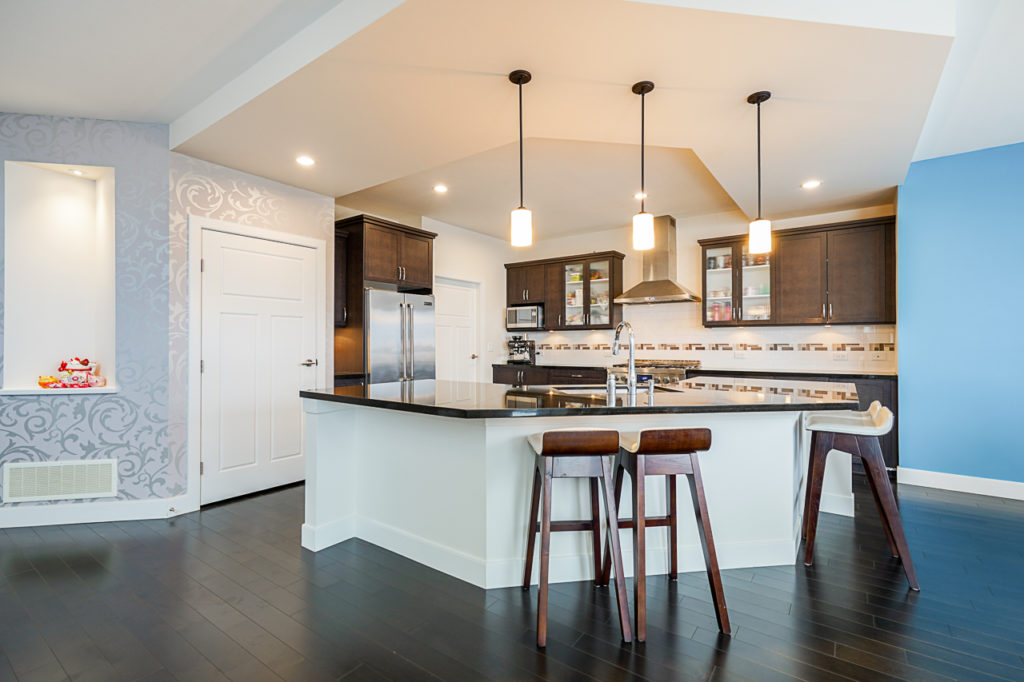
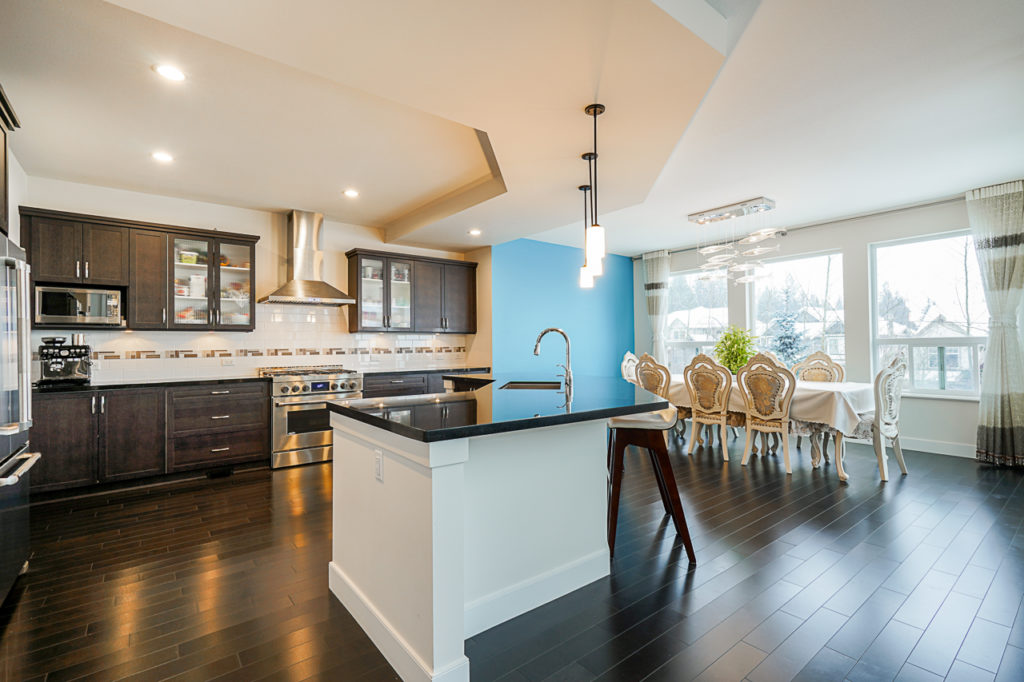
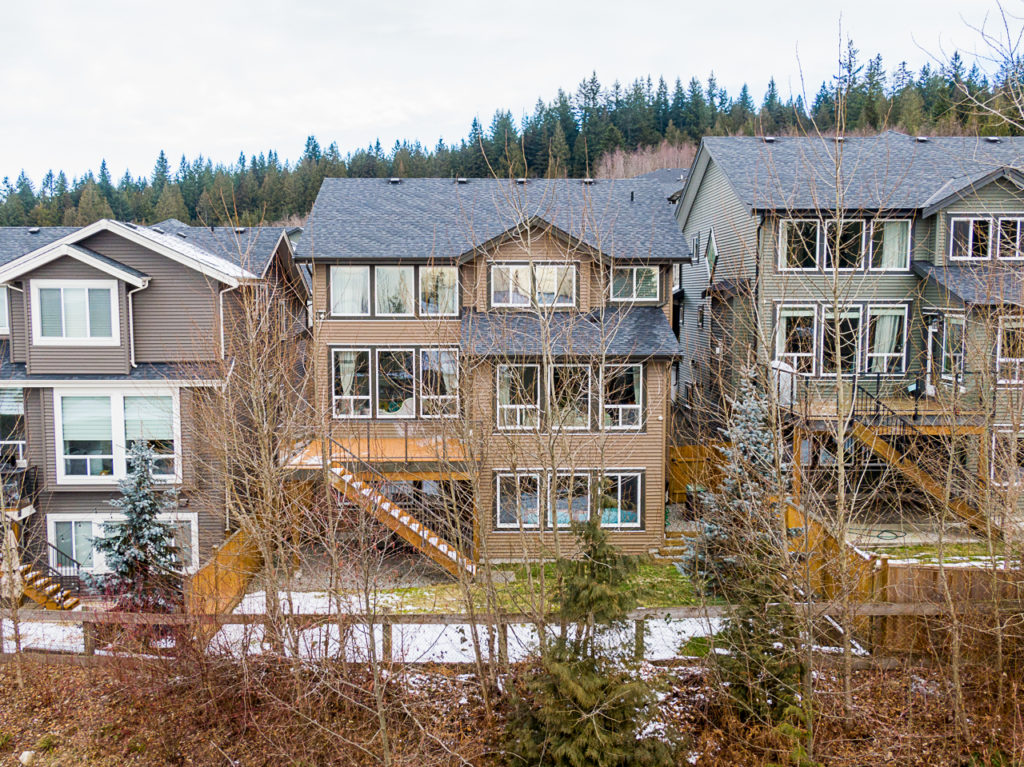 Krista Lapp Top Coquitlam Real Estate Agent Realtor MLS Medallion Vancouver 高貴林樓盤
Krista Lapp Top Coquitlam Real Estate Agent Realtor MLS Medallion Vancouver 高貴林樓盤

